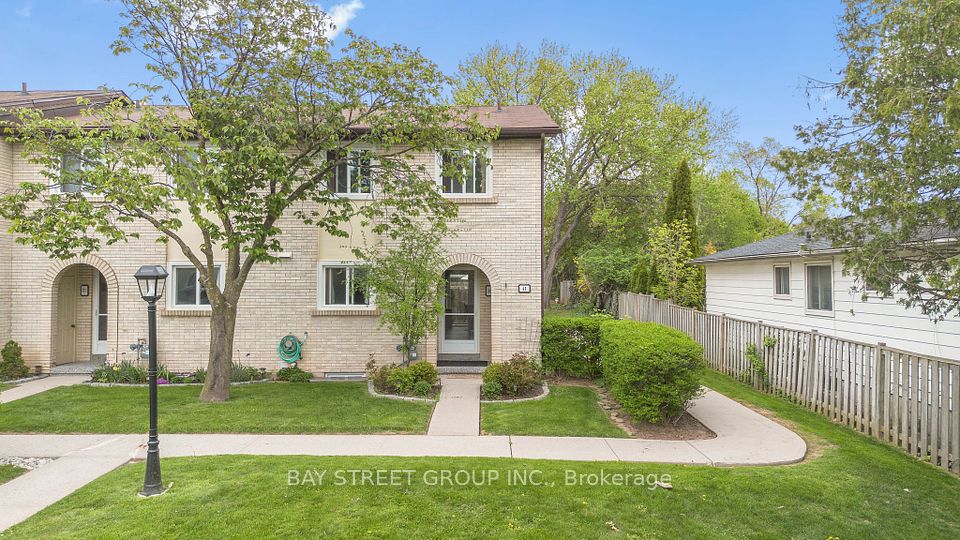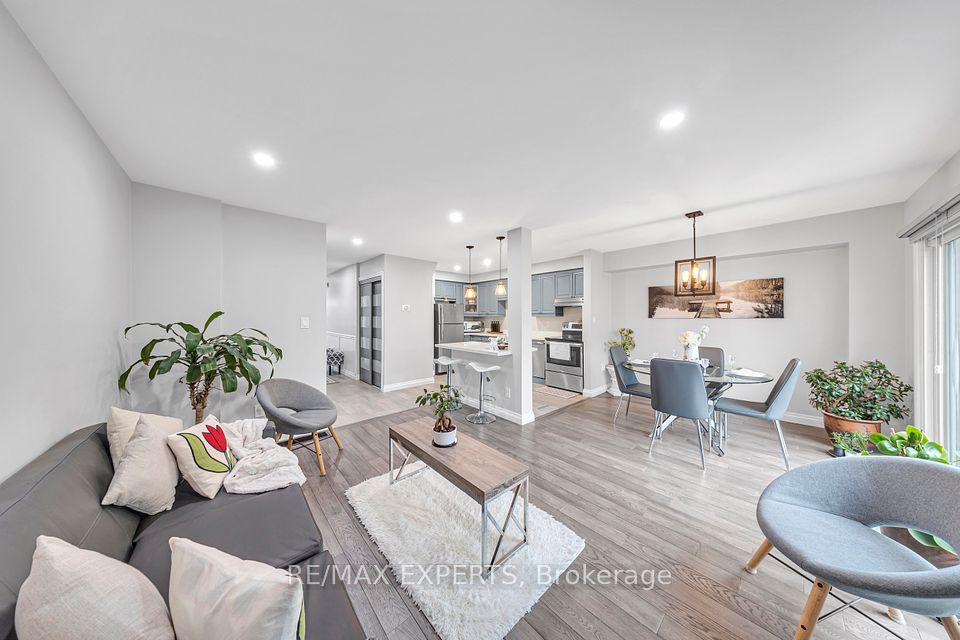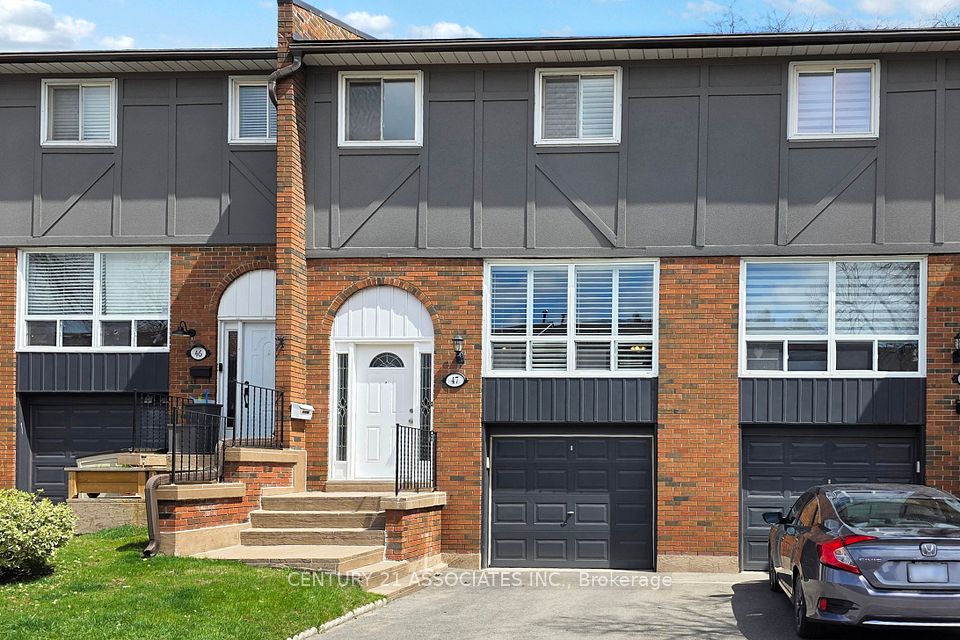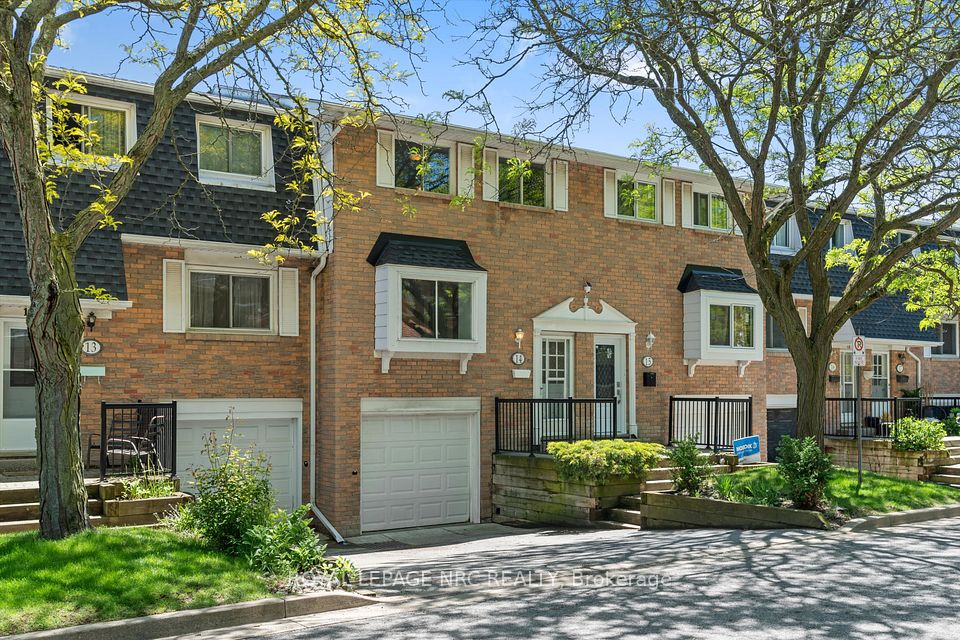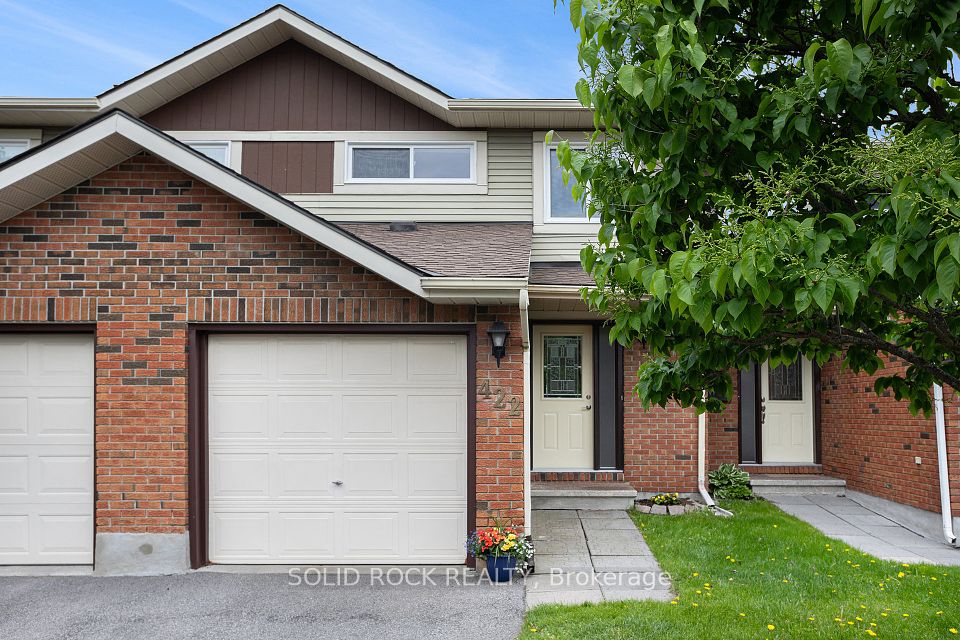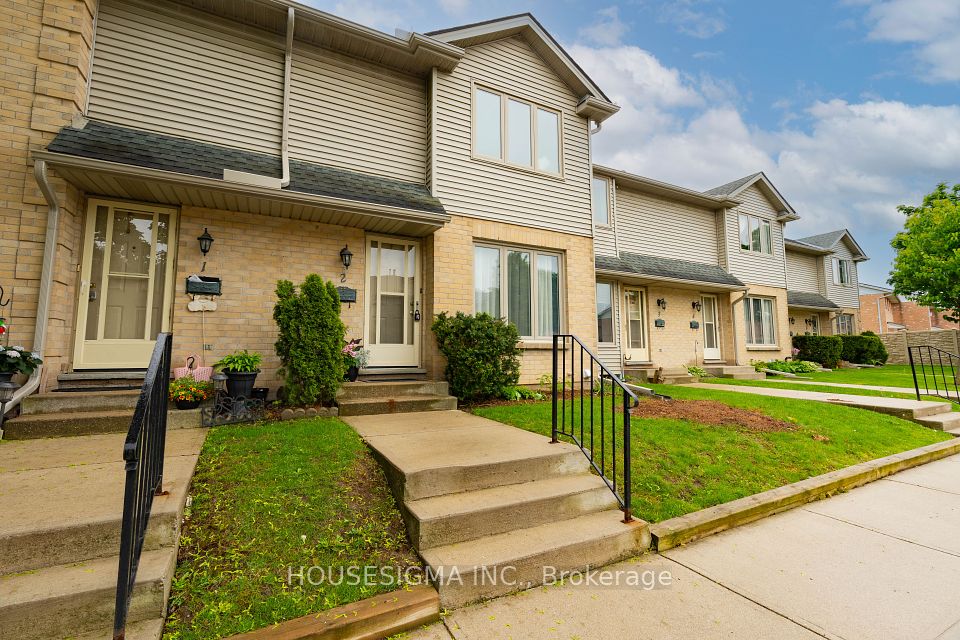$729,900
30 Village Green Lane, Bradford West Gwillimbury, ON L3Z 3E7
Property Description
Property type
Condo Townhouse
Lot size
N/A
Style
2-Storey
Approx. Area
1200-1399 Sqft
Room Information
| Room Type | Dimension (length x width) | Features | Level |
|---|---|---|---|
| Kitchen | 5.79 x 3.05 m | Ceramic Floor, Eat-in Kitchen, Stainless Steel Appl | Main |
| Family Room | 6.1 x 3.66 m | Laminate, South View | Main |
| Primary Bedroom | 3.96 x 3.81 m | Laminate, 3 Pc Ensuite, Double Closet | Second |
| Bedroom | 3.51 x 2.9 m | Laminate, Closet | Second |
About 30 Village Green Lane
Gorgeous 3 Bed + 3 Washrooms Townhome Located On A Quiet Cul-De-Sac in The Heart Of Bradford. It boasts a perfect blend of comfort, style, and functionality, offering an ideal living space for families or individuals seeking a cozy abode. A Huge Eat-In Kitchen Comes Complete With Stainless Appliances and a Glass Backsplash And Overlooks A Large Family Room. Rich Colours And Tasteful Decor Throughout Are Highlighted With Loads Of Natural Light. The Master Has A 3-Piece Ensuite And Double Closet. **EXTRAS** The finished basement walkout to a backyard deck has garage access. Many Amenities Within Minutes.No side Walk .Total 3 Parkings.
Home Overview
Last updated
May 16
Virtual tour
None
Basement information
Finished with Walk-Out
Building size
--
Status
In-Active
Property sub type
Condo Townhouse
Maintenance fee
$310
Year built
--
Additional Details
Price Comparison
Location

Angela Yang
Sales Representative, ANCHOR NEW HOMES INC.
MORTGAGE INFO
ESTIMATED PAYMENT
Some information about this property - Village Green Lane

Book a Showing
Tour this home with Angela
I agree to receive marketing and customer service calls and text messages from Condomonk. Consent is not a condition of purchase. Msg/data rates may apply. Msg frequency varies. Reply STOP to unsubscribe. Privacy Policy & Terms of Service.







